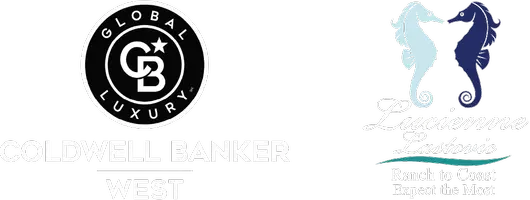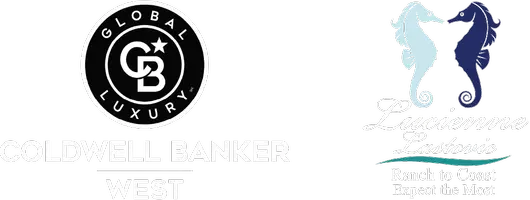For more information regarding the value of a property, please contact us for a free consultation.
Key Details
Sold Price $1,100,150
Property Type Single Family Home
Sub Type Single Family Residence
Listing Status Sold
Purchase Type For Sale
Square Footage 1,740 sqft
Price per Sqft $632
Subdivision Bel Air (Bela)
MLS Listing ID PW23065484
Bedrooms 3
Full Baths 2
Condo Fees $70
HOA Fees $70/mo
Year Built 1984
Lot Size 5,501 Sqft
Property Description
Feast your eyes on this single level beauty! Perfect location on a peaceful cul-de-sac street, where you can sit on the front porch and watch the world go by. Enter the formal living and dining rooms with a bay window that emits vibrant sunlight. You are immediately drawn to the updated kitchen, featuring stunning quartzite counters that top glistening white cabinetry, a convenient center island, and all the modern appliances you need to whip up a delicious meal. The kitchen flows seamlessly into the cozy family room, where a fireplace flanked by custom built-ins creates the perfect ambiance for family gatherings, and a welcoming skylight that brightens the favorite area of this home. The primary bedroom is a true oasis, with an updated en-suite bathroom boasting dual vanities, a separate tub and shower, plus a surprisingly spacious organized walk-in closet. Two additional bedrooms plus a full bath complete this versatile floorplan. Step out into the inviting sun room surrounded by windows, providing the perfect setting to relax and enjoy backyard amenities. Outside, a grassy backyard with colorful planters awaits, complete with a gazebo where you can take in the stunning hill views by day or evening star gazing by night. This grassy backyard is perfect for hosting barbecues, playing games, or simply lounging in the sun. Overall, this home offers a perfect combination of comfort, convenience, and style, making it an ideal place to call home .. plus an easy commuter location close to favorite restaurants, shopping and so much more.
Location
State CA
County Orange
Area 77 - Anaheim Hills
Rooms
Other Rooms Shed(s)
Interior
Heating Forced Air
Cooling Central Air
Flooring Carpet, Concrete, Laminate, Tile
Fireplaces Type Family Room
Laundry In Garage
Exterior
Garage Direct Access, Door-Single, Driveway, Garage Faces Front, Garage
Garage Spaces 2.0
Garage Description 2.0
Fence Block
Pool None
Community Features Curbs, Gutter(s), Street Lights, Sidewalks
Amenities Available Management
View Y/N Yes
View Hills
Roof Type Tile
Building
Lot Description Back Yard, Corner Lot, Cul-De-Sac, Front Yard, Lawn, Landscaped, Level, Sprinkler System, Street Level, Yard
Story 1
Sewer Public Sewer
Water Public
New Construction No
Schools
Elementary Schools Running Springs
Middle Schools El Rancho
High Schools Canyon
School District Orange Unified
Others
Acceptable Financing Cash, Cash to New Loan
Listing Terms Cash, Cash to New Loan
Special Listing Condition Standard
Read Less Info
Want to know what your home might be worth? Contact us for a FREE valuation!

Our team is ready to help you sell your home for the highest possible price ASAP

Bought with Margaret Bowles • Coldwell Banker Realty
GET MORE INFORMATION





