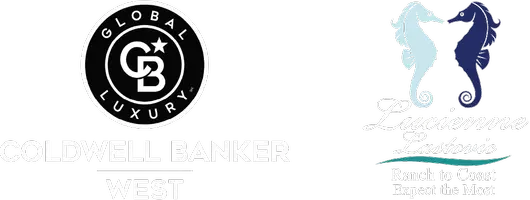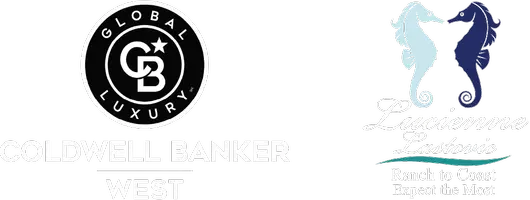
38182 Stone Meadow DR Murrieta, CA 92562
5 Beds
4 Baths
4,355 SqFt
UPDATED:
10/07/2024 03:40 PM
Key Details
Property Type Single Family Home
Sub Type Single Family Residence
Listing Status Active
Purchase Type For Sale
Square Footage 4,355 sqft
Price per Sqft $218
MLS Listing ID SW24200125
Bedrooms 5
Full Baths 3
Half Baths 1
HOA Fees $280/mo
HOA Y/N Yes
Year Built 1985
Lot Size 3,049 Sqft
Acres 0.07
Property Description
Location
State CA
County Riverside
Area Srcar - Southwest Riverside County
Zoning R4
Rooms
Main Level Bedrooms 1
Ensuite Laundry Laundry Room
Interior
Laundry Location Laundry Room
Heating Central
Cooling Central Air
Fireplaces Type Family Room
Fireplace Yes
Laundry Laundry Room
Exterior
Garage Spaces 2.0
Garage Description 2.0
Pool Association
Community Features Curbs, Street Lights
Amenities Available Clubhouse, Sport Court, Fitness Center, Fire Pit, Outdoor Cooking Area, Other Courts, Barbecue, Pickleball, Pool, Spa/Hot Tub, Tennis Court(s)
View Y/N Yes
View City Lights, Park/Greenbelt, Golf Course, Mountain(s), Trees/Woods
Attached Garage Yes
Total Parking Spaces 2
Private Pool No
Building
Lot Description Back Yard
Dwelling Type House
Story 2
Entry Level Two
Sewer Public Sewer
Water Public
Level or Stories Two
New Construction No
Schools
School District Murrieta
Others
HOA Name Bear Creek Masters
Senior Community No
Tax ID 904141001
Acceptable Financing Cash, Conventional, Submit, VA Loan
Listing Terms Cash, Conventional, Submit, VA Loan
Special Listing Condition Standard








