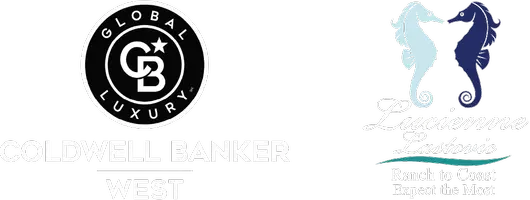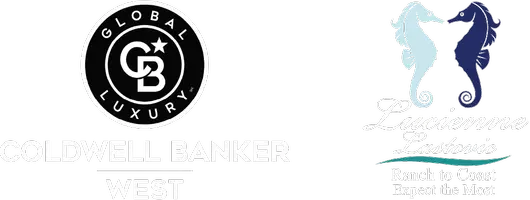
8834 Cuyamaca ST Corona, CA 92883
2 Beds
3 Baths
2,051 SqFt
OPEN HOUSE
Sat Oct 19, 12:00pm - 3:00pm
UPDATED:
10/16/2024 01:36 PM
Key Details
Property Type Condo
Sub Type Condominium
Listing Status Active
Purchase Type For Sale
Square Footage 2,051 sqft
Price per Sqft $285
Subdivision Horsethief Canyon
MLS Listing ID WS24213474
Bedrooms 2
Full Baths 2
Half Baths 1
HOA Fees $495/mo
HOA Y/N Yes
Year Built 2006
Property Description
Location
State CA
County Riverside
Area 248 - Corona
Rooms
Main Level Bedrooms 2
Ensuite Laundry Gas Dryer Hookup, Inside, Laundry Room, Upper Level
Interior
Interior Features Balcony, Ceiling Fan(s), Crown Molding, Separate/Formal Dining Room, All Bedrooms Up
Laundry Location Gas Dryer Hookup,Inside,Laundry Room,Upper Level
Heating Central, Fireplace(s)
Cooling Central Air, Electric, Gas
Flooring Carpet, Tile
Fireplaces Type Gas, Living Room
Fireplace Yes
Appliance Dishwasher, Gas Range, Gas Water Heater, Microwave
Laundry Gas Dryer Hookup, Inside, Laundry Room, Upper Level
Exterior
Garage Spaces 2.0
Garage Description 2.0
Fence None
Pool Heated, Association
Community Features Dog Park, Golf
Utilities Available Cable Available
Amenities Available Bocce Court, Billiard Room, Clubhouse, Dog Park, Fitness Center, Fire Pit, Golf Course, Barbecue, Picnic Area, Paddle Tennis, Pickleball, Pool, Pets Allowed, Racquetball, Spa/Hot Tub, Tennis Court(s), Trash
View Y/N No
View None
Roof Type Clay
Attached Garage Yes
Total Parking Spaces 2
Private Pool No
Building
Lot Description Sprinklers In Front, Yard
Dwelling Type Duplex
Story 2
Entry Level Two
Sewer Public Sewer
Water Public
Level or Stories Two
New Construction No
Schools
School District Corona-Norco Unified
Others
HOA Name Trilogy at Glenn Ivy
Senior Community Yes
Tax ID 290291022
Acceptable Financing Cash, Cash to New Loan, Conventional
Listing Terms Cash, Cash to New Loan, Conventional
Special Listing Condition Standard








