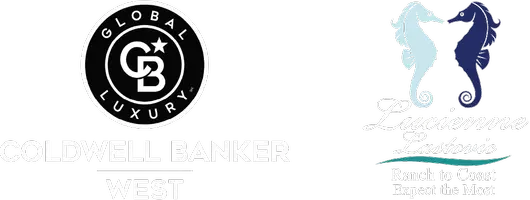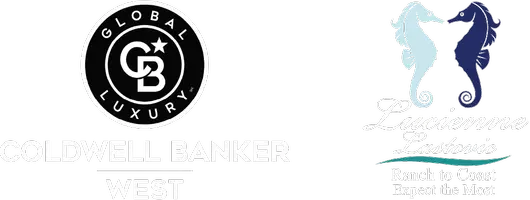For more information regarding the value of a property, please contact us for a free consultation.
Key Details
Sold Price $2,140,000
Property Type Single Family Home
Sub Type Single Family Residence
Listing Status Sold
Purchase Type For Sale
Square Footage 3,550 sqft
Price per Sqft $602
Subdivision Patina (Patwh)
MLS Listing ID NDP2110813
Bedrooms 5
Full Baths 3
Condo Fees $129
HOA Fees $129/mo
Year Built 2000
Lot Size 8,703 Sqft
Property Description
Simply gorgeous & recently remodeled/modernized, family-fun-friendly, culdesac home in the desirable Patina neighborhood of 4S Ranch. In this FORMER MODEL HOME, enjoy the sunny SoCal lifestyle in a spacious backyard that includes: a sparkling pool with waterfall & grotto, a giant water slide, a miniature golf course complete with T-Rex, & a built in firepit & outdoor kitchen/BBQ area. An adorable "Clubhouse" with built in bunks will delight the kids. Upon entry, a stunning 2-story atrium style living area with sweeping staircase offers a dramatic first impression. The floorplan includes 3 downstairs flex/rooms that can be used as bedrooms/office/gamerooms or spa. Currently one of these rooms is a game room with a custom millwork wet bar with wine fridge. A second has its own wing with full bath and is used as a spa. Tasteful interior appointments in a transitional style include: wainscoat, crown molding, beadboard, chandeliers, sconces, plantation shutters, high doors, and richly toned plank oak oak flooring. The kitchen has been recently remodeled with new grey veined quartzite counters, brand new stainless appliances, new Dacor 6 burner cooktop & a custom backsplash with arabesque mother of pearl tile. A large central dine-in island as well as a casual dining area overlook the backyard. Kitchen opens to a cozy family room with German schmeared rock fireplace mantle. An upstairs loft with built-in office area & new quartzite desktop is perfect for study/quiet time. Three ancillary upstairs bedrooms are perfect for a large family. (note the charming custom trompe l'oeil jungle mural and painted sky above) The spacious master bedroom suite has a secret passage to a bamboo covered Pelaton room, wood floors & remote controlled window coverings. A highly upgraded Master bath has steam shower with floor to ceiling carrera marble, a jetted spa/tub for two & a luxurious "washlet" An abundance of high end upgrades include a whole house water softener/filtration system by Rainsoft, owned solar, a housewide speaker system, leaded glass & rainglass for privacy & more... (see supplements). Live in one of San Diego's most central neighborhoods in the award winning Poway school district, where everything you need from work to play ... is right here, at home.
Location
State CA
County San Diego
Area 92127 - Rancho Bernardo
Zoning R-1:SINGLE FAM-RES
Rooms
Other Rooms Outbuilding, Shed(s)
Interior
Cooling Dual, Zoned
Fireplaces Type Family Room, Gas, Outside
Laundry Washer Hookup, Inside, Laundry Room
Exterior
Garage Spaces 2.0
Garage Description 2.0
Pool Gas Heat, Heated, Private, Waterfall
Community Features Street Lights, Suburban, Sidewalks
Amenities Available Pets Allowed
View Y/N Yes
View Hills, Mountain(s), Neighborhood, Peek-A-Boo
Building
Lot Description Sprinklers In Front, Lawn, Sprinkler System
Story 2
Water Public
Schools
School District Poway Unified
Others
Acceptable Financing Cash, Conventional, FHA, Fannie Mae
Listing Terms Cash, Conventional, FHA, Fannie Mae
Special Listing Condition Standard
Read Less Info
Want to know what your home might be worth? Contact us for a FREE valuation!

Our team is ready to help you sell your home for the highest possible price ASAP

Bought with Meghna Surana • Keller Williams Realty
GET MORE INFORMATION





