Andreas Larsson Rehabilitates A Mid-Century Classic, $2.388M
The most recent rehabilitation project by Andreas Larsson of HabHouse is a classic 1954 Post-and-Beam originally designed by architect Mims Jackson as his own home that takes advantage of a sloping lot to maximize views, presenting a modest but beautifully detailed example of architectural thinking in the 1950s. Larsson has developed a reputation for sensitive re-scripting of Mid-century dwellings, subtly incorporating modern updates without concealing or covering their architects’ original intentions.


Set gently above its site, the 3-bed, 3-bath house is crisply organized around a series of patios and decks; and every space has access to the outdoors. The open shelf room dividers are original to Jackson’s design, and we love how the hearth (below and at top) becomes a window seat in a corner window with mitered glass.





The primary bedroom opens to the expansive rear deck, and the third suite (below) with its own entrance near the front of the house could easily be a study/guest room.

More: Go to the listing for additional images and details. An exceptional opportunity to own a classic Mid-Century dwelling, skillfully revived, represented by architecture specialists Nate Cole at Modern California House and Joey Kiralla at Sotheby’s International Realty.

The post Andreas Larsson Rehabilitates A Mid-Century Classic, $2.388M appeared first on California Home+Design.
Categories
Recent Posts
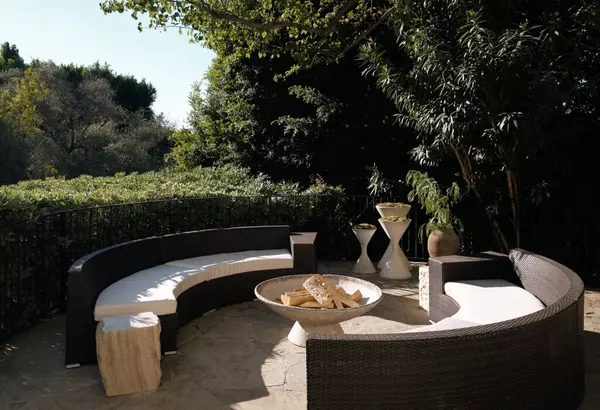
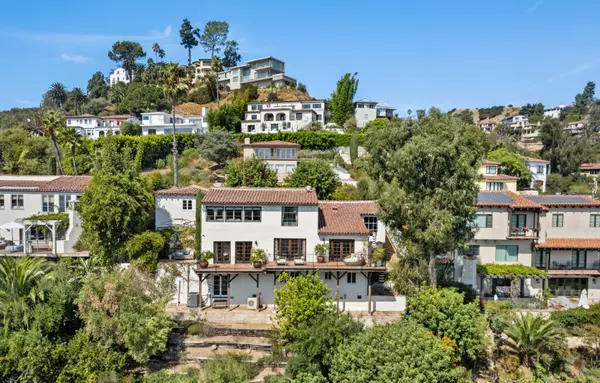
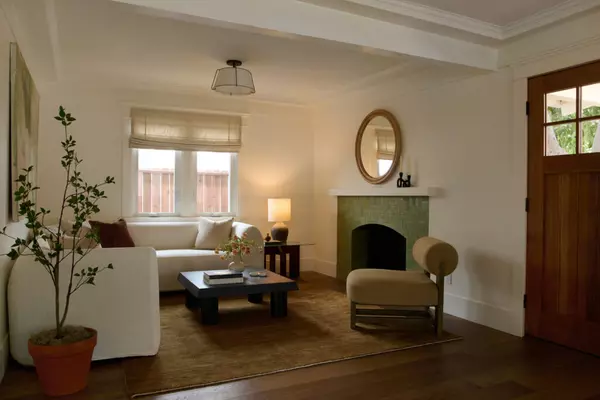
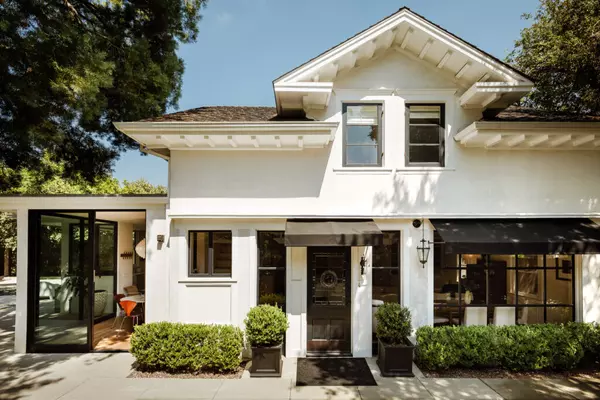
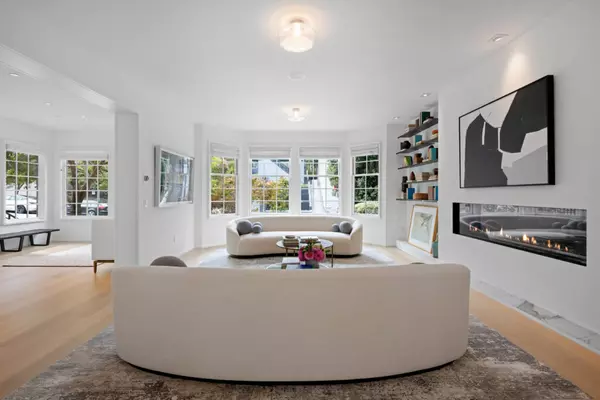

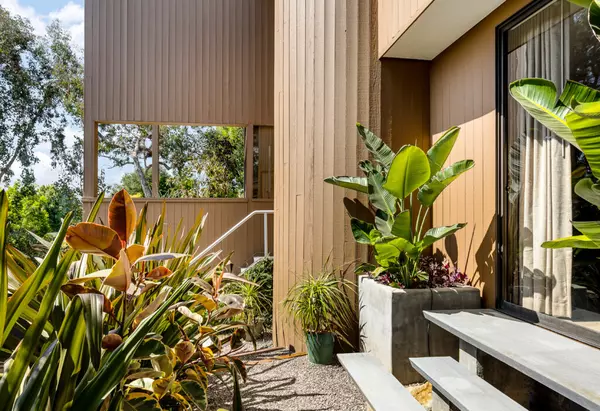
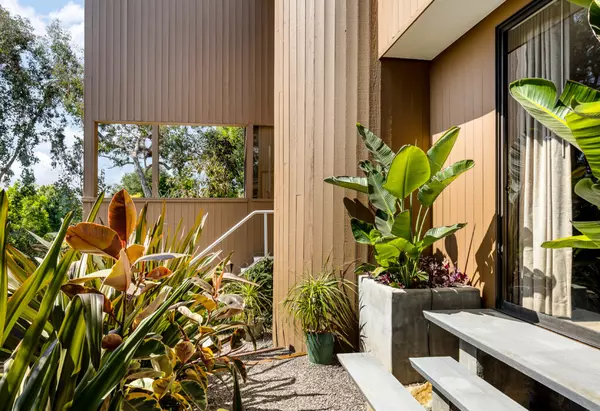
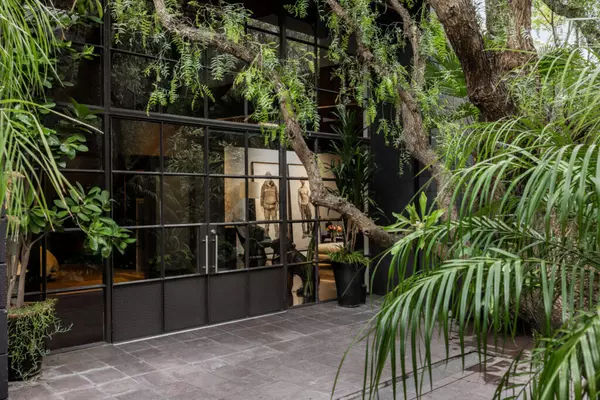
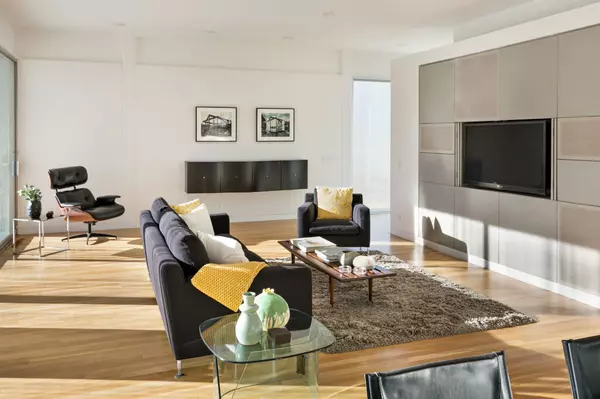
GET MORE INFORMATION


