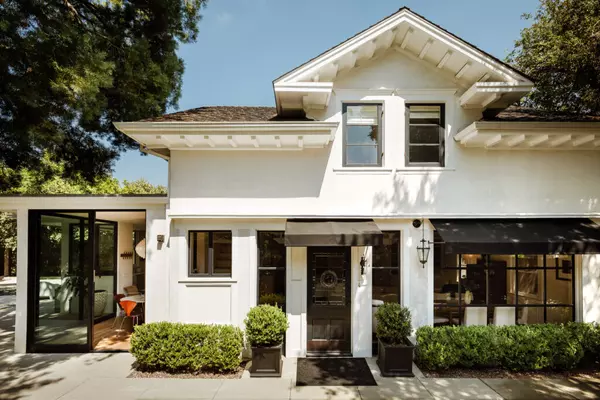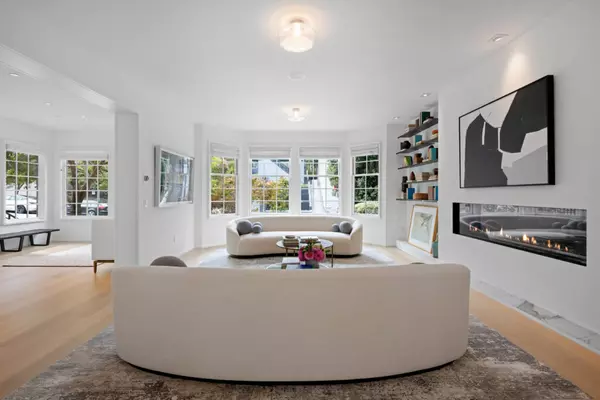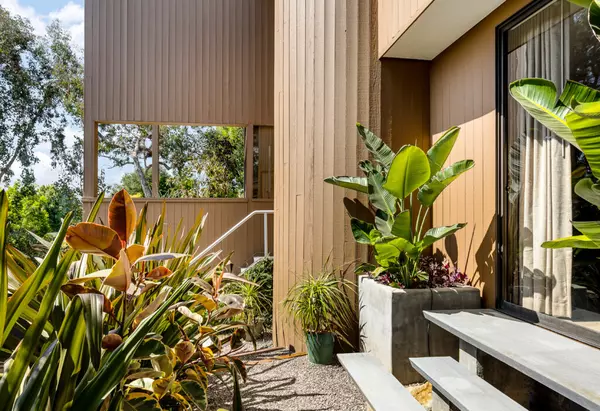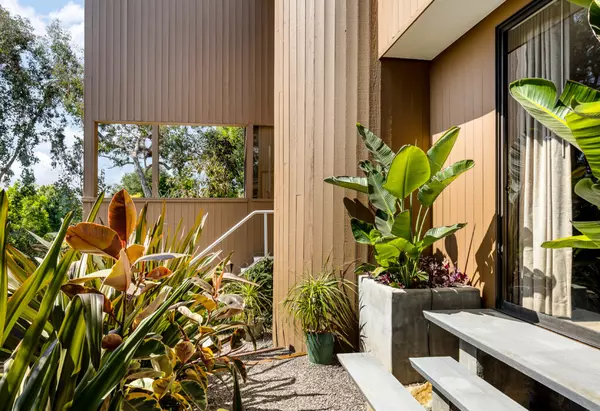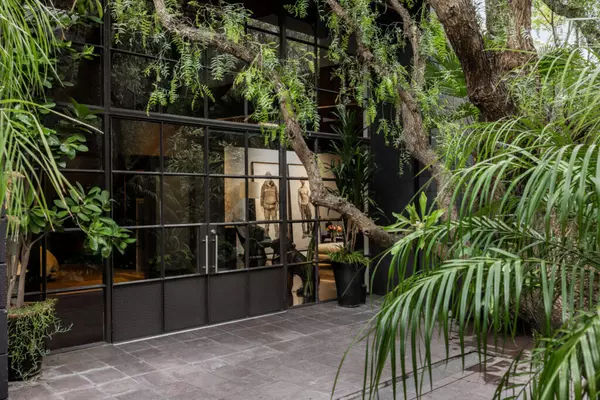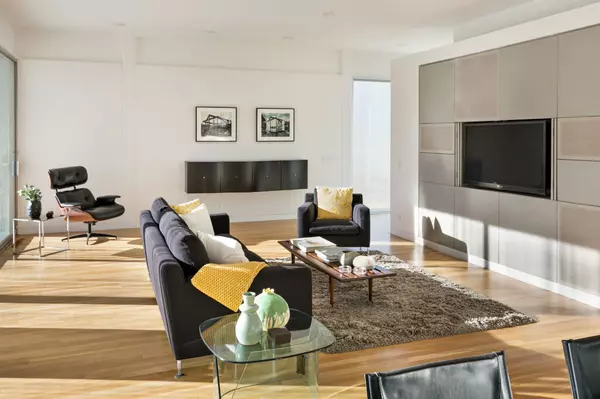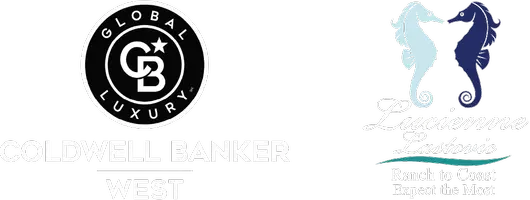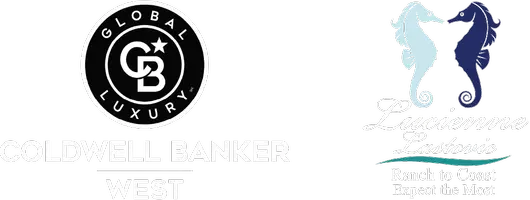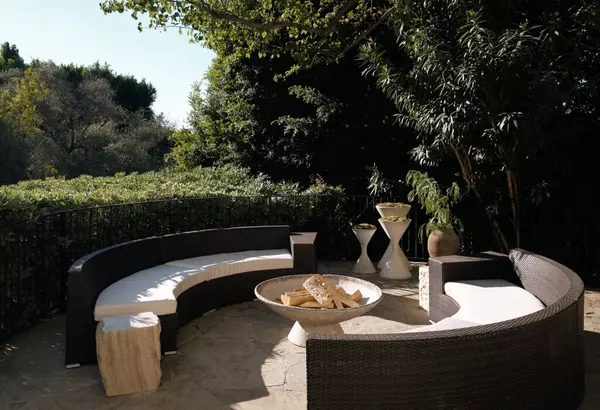
House of Rolison, Up In The Bird Streets, $5.65M
With no end of effortless chic, Amanda Leigh and Taylor Hahn, the couple behind House of Rolison have been reinvigorating exceptional properties all over the Los Angeles area, and their latest to come to market is a classic 4-bed, 5-bath 1940s stucco home on Bluebird Avenue, remade in the warm materials-based aesthetic they’ve become known for, and styled in collaboration with Olive Ateliers.Photo Credit: Nils Timm Visuals for The AgencyJust beyond the walled entry patio, you’re greeted by a paneled foyer on the main level with stairs proceeding up to the luminous main floor, with finisnhes that are both austere and warmly luxe.Photo Credit: Nils Timm Visuals for The AgencyPhoto Credit: Nils Timm Visuals for The AgencyPhoto Credit: Nils Timm Visuals for The AgencyPhoto Credit: Nils Timm Visuals for The AgencyPhoto Credit: Nils Timm Visuals for The AgencyThe kitchen’s La Cornue range is set into a marble and Zellige tile niche.Photo Credit: Nils Timm Visuals for The AgencyPhoto Credit: Nils Timm Visuals for The AgencyThe romantic, beamed principal suite has access to a romantic terrace with a plunge pool lined with deep green Zellige tile.Photo Credit: Nils Timm Visuals for The AgencyPhoto Credit: Nils Timm Visuals for The AgencyFor additional images and details, go to the listing. A wonderfully classic LA property in an iconic neighborhood, represented by Farrah Brittany, a top-producing partner at The Agency and a co-star of Netflix’s Buying Beverly Hills.Photo Credit: Nils Timm Visuals for The AgencyThe post House of Rolison, Up In The Bird Streets, $5.65M appeared first on California Home+Design.
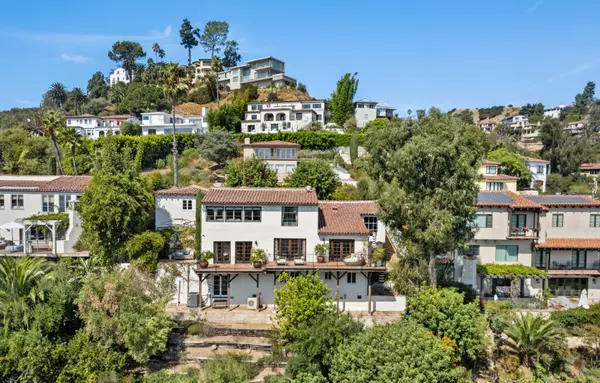
The Most Wonderful House In Outpost Estates, $4.3M
These days, it’s rare to see a property on the market that hasn’t been staged for sale. And in the case of this lovely house, the staging has been done by noted interior designer Francesca Grace, creating an ambiance that’s up to the moment but respecting its original Spanish Revival aesthetic. Currently the home of singer and songwriter, Ingrid Michaelson (and formerly the home of Ashley Tisdale) this c1928 dwelling is a Hollywood classic with epic views of Downtown L.A.Photo Credit: William Myers for Sotheby’s International RealtyLooking much as it did in the 1920s when it was originally developed and built by Charles E. Toberman, Outpost Estates remains one of Hollywood Hills’ loveliest neighborhoods, thanks in part to strict building restrictions and design approval protocols; one of LA’s earliest planned subdivisions, it was the first to have underground utilities and setback requirements. The neighborhood’s luxuriously romantic dwellings, adorned with patios and fountains—plus its proximity to the Hollywood studios—made it an instant success with the film community.Photo Credit: William Myers for Sotheby’s International RealtyPhoto Credit: William Myers for Sotheby’s International RealtySheltered behind a private courtyard, the interiors subtly reflect the past.Photo Credit: William Myers for Sotheby’s International RealtyPhoto Credit: William Myers for Sotheby’s International RealtyPhoto Credit: William Myers for Sotheby’s International RealtyPhoto Credit: William Myers for Sotheby’s International RealtyGo to the listing for more images and details. An outstanding opportunity to own an historic Hollywood property in perfect condition, represented by Eric Lavey of Sotheby’s International Realty. Additionally, there are contemporaneous images of this home from Toberman’s archives, plus a (somewhat rambling) video about Outpost Estates and Runyon Canyon Park from the inimitable California chronicler Huell Howser.Photo Credit: William Myers for Sotheby’s International RealtyThe post The Most Wonderful House In Outpost Estates, $4.3M appeared first on California Home+Design.
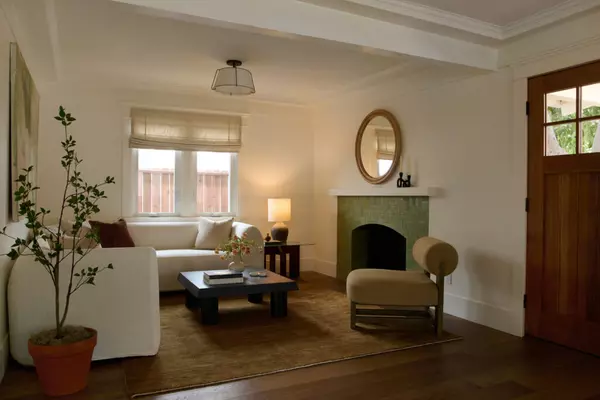
The Sweetest Craftsman In West Adams, $1.349M
Skillfully brought into the first quarter of the 21st Century by the husband-and-wife team Shawn and Christina Taylor of Dacotah Studio, this 2-bed, 2-bath 1913 Craftsman bungalow has been transformed (along with a newly-built 1-bed, 1-bath ADU and garage) into a series of flexible living and work spaces. With no surface left untouched and completely new systems, the compound presents a rare opportunity for a ready-to-occupy property.Photo Credit: Tessa NeustadtPhoto Credit: Tessa NeustadtPhoto Credit: Tessa NeustadtPhoto Credit: Tessa NeustadtAll the baths are new, and impeccablely detailed.Photo Credit: Tessa NeustadtOut back, the ADU is the perfect little cottage. Artemesia Nursery was responsible for the low-maintenance, low-water plantings trhoughout.Photo Credit: Tessa NeustadtFor more, go to the listing for more details and images of this exceptional property, which has gone “contingent” with less than two weeks on the market, represented by sisters Claire and Sam O’Connor of O’Connor Estates. Photo Credit: Tessa NeustadtThe post The Sweetest Craftsman In West Adams, $1.349M appeared first on California Home+Design.
Categories
Recent Posts



